The Story of Outwood
The Outwood Story
The site of Outwood was part of the original estate of Birkenhead Priory. Following the Dissolution of the Monasteries it passed through a series of families: Worsley, Powell, Cleveland and Price. By the early 19th century it was in the hands of Francis Richard Price. A map of the Price estate, surveyed in 1823, can be seen in Wirral Archives.
Price sold the land to William Jackson. By the time of the Tithe Maps 1835 –1861 (see on line on emapping Victorian Cheshire) the site is shown as owned by William Jackson and was all but a section of the plot described as building land.
Outwood House is a large detached villa of an Italianate neo-classical style. Built from Storeton sandstone in 1862, it is mightily impressive and one of the few remaining Claughton mansions in what was then a most exclusive area. Grade II listed in March 1974, Outwood is now home to St. Anselm's College Sixth Form community. The building boasts a chequered history of over a century and a half, serving at various points as a stately home, school house and residency for the Christian Brothers, and currently as a Sixth Form Centre. Although Outwood's function may have varied over the years, its architectural splendour has remained an indubitable constant.
Outwood was a structure built to impress as the property's opulent entrance and surrounding walls make clear. The formal entrance gates, which are separately Grade II listed and situated at the corner of Egerton Road and Manor Hill, bear four gas fittings, each decorated with an imposing dragon design. Connected to these gates are heavily rusticated walls with square balusters that provide the property with a grandeur and privacy befitting a building of such prominent status. Inside the walls are the property's substantial grounds, measuring around 3.64 acres, part of which are still maintained as gardens, as was originally intended. However, most of the land is now occupied by the buildings of St. Anselm's College, an all-boys’ Catholic secondary school founded in 1933.
On entering the property grounds, one climbs a sweeping path in order to reach Outwood, which was built on rising land. This natural elevation, combined with the exposure of the basement level on two sides, lends Outwood a grandiose impression exceeding its two storied height. The attic level, topped by a medium pitched, Welsh slate roof with a large overhang, completes the building.
Standing outside the north faĉade of Outwood, the eye is drawn to the changing nature of the exterior stonework. The base is rusticated upwards until the first floor, from which point the stone gains a smooth and polished finish. This view is also eye catching because of the magnificent bay window of the ground floor dining room and the broken pediment that frames the windows on the floor above. In the 19th century, the building's first visitors would have taken in such sights before alighting from horse-drawn carriages at the porch. Adjacent to the porch was a turning circle for coaches and inside the grounds there were stables and coach house facilities. The porch itself is enclosed by Tuscan pilasters and bears an open balustrade flat roof.
To the rear of the house is a large orangery, which would have been heated by the boiler room immediately below. The extensive gardens were laced with footpaths weaving through the trees and around the lily pond in the lower grounds. Fruit and vegetables were grown in the orangery and in the gardens and the many greenhouses.
When in the presence of Outwood House, one cannot help but be aware of this building's historic nature. Proceeding towards the porch for access to the interior, images of the past intermingle with the present. Therefore, before moving onto an examination of the Outwood interior, it is helpful to introduce the first inhabitants of Outwood, the Segar and Heap families, so that we can get an insight into what life was like in the early years of Outwood House.
Features and Family History
The Segars at Outwood
Halsall Segar is the reason Outwood House exists. In 1862, he purchased the grounds from William Jackson, owner of Claughton Manor, another substantial mansion, that unfortunately no longer exists. Segar paid for the construction of Outwood House with the intention of making it the family residence for himself, his wife Catherine, and his seven children. Thus began the history of this spectacular landmark that stands so prominently in the heart of Birkenhead.
J. Hockey, The Old Mansions of Birkenhead in Birkenhead History Society Newsletter, No.85 in August 2000, p.3 2 Grade II Listing, English Heritage building ID: 389188, March 1974
In the summer of 1862, Catherine Segar laid the foundation stone. About that occasion, she writes, 'A stone was laid in July. My dear husband had a number of Bibles placed on the stone, and he gave one to each of the workmen employed at "Outwood", who wished to have one.
The Segars moved into the building in 1863. Though the family were not in the house during a census, we know that domestic servants, including a cook and a coach driver, were on hand to help with the running of the house. This is evident not only in Catherine's memoirs but in the construction of the house, which included servant quarters and a separate staircase system. In 1867, the Segar family moved to Hoylake whilst Outwood House was painted and papered, but the following year, the family reluctantly left Outwood for good.
Due to Halsall’s failing health, the Segars moved to Huyton in 1868, selling Outwood in 1872. It was a devastating blow for the Segars to leave Outwood House so soon after purchasing. Catherine Segar writes, 'I was so fond of the place that I could not bear the thought of leaving it...it was so painful to me…but as Halsall wished it, I would not oppose it; his health was of paramount importance. Alas, their premature exit in 1868 was forced by the respiratory problems that had plagued Halsall Segar for years. John Hubback, Halsall's colleague, writes, 'the crossing by boat was too severe a strain for his invalid condition and they moved to The Grove, Huyton, where he died in 1873.
Outwood became a burden upon the family. Too large and costly to maintain in absentia, the Segars felt compelled to sell as quickly as possible. With some disappointment, Catherine recalls, 'We sold Outwood a few years later for less than half it had cost us, but as it was a constant expense, we felt it better to part with it even on these terms than keep it any longer.'6 It was a crushing blow for Catherine not only because she was so fond of the house, and wished to sell it at full value, but also because her social life was so interwoven with the surrounding area. She knew nobody in Huyton, she had to start again. Of this dislocation, she writes 'I felt the removal from Birkenhead very much more, I think, than anyone imagined. I left so many intimate friends there, and felt such a stranger at Huyton.
The Heaps at Outwood
Joshua Milne Heap was the second man to own and inhabit Outwood House. His purchase in 1872 marked the beginning of the Heap family tenure of Outwood. All in all, three generations of the family would occupy the building.
Originally a family of Liverpool-and Rochdale-based grocers, the Heaps made their fortune through the importing and treatment of rice, sugar and flour. Joshua Milne Heap, along with his brother, Richard Rankin Heap, ran the family business, Joseph Heap & Sons, which was passed down by their father, Joshua Heap. The business was primarily based in Liverpool, the main offices being situated on Dale Street and the Temple, with a sugar house in Beckwith Street and the rice mill on UpperPownall Street, which still stands today. An extremely profitable business, it enabled Joshua Milne Heap to purchase Outwood House, from which the Heap Rice Mill is still visible.
In the 1871 census, Outwood House is unoccupied; the Heaps were yet to purchase the building and the Segars had relocated to Huyton. At this point, the Heaps were still living in Lancashire. However, they had certainly moved into Outwood by 1874, as, in the September of that year, the family placed an advert in the Liverpool 6 Catherine E. Segar, Story of my Life, p. 39 7 Catherine E. Segar, Story of my Life, p. 40 Mercury in order to secure the services of a 'very good plain cook' at Outwood House.
A census recorded in 1881, sheds some light on what life was like in Outwood House under Joshua Milne Heap. Out of the 16 people recorded on the census, seven were servants and one a governess, indicating how labourintensive the running of such a large household really was; it was a full time operation. All eight domestic staff were female, their ages ranging from 20 to the governess's 51. Only one of the domestic staff came from the Merseyside area, the rest had relocated to Birkenhead from all over the British Isles, originating from diverse places ranging from Scotland to Sussex. In joining the security of the Heap's household, and in ensuring their employers’ well-to-do lifestyle was maintained, the domestic staff effectively sacrificed the opportunity to have their own family and private lives.
Joshua Milne Heap died in 1890 and Outwood passed to the only son among his 10 children, Joseph Heap. Described in the Liverpool Legion of Honour as 'a prominent figure in the best Birkenhead society , Joseph opted to retire from business in 1892 in his mid-thirties. It was the same Joseph Heap who sold his shares in the family company that would sell Outwood House to the Christian Brothers in 1931. Before this, however, he raised his own family in Outwood. Joseph's son, Joseph Milne Heap was born in 1899. Having entered Rugby School in 1901, he would go on to serve in the air services from 1912 to 1920.
Inside Outwood House
Although formidable from the outside, the true essence of Outwood House is only appreciated when one encounters the grandeur of the ground floor. Due to Outwood being largely unaltered since the Christian Brothers purchased the building, we are able to accurately imagine what domestic life would have entailed for the Segars and the Heaps.
First, there is the entrance vestibule. With a barrelshaped ceiling and panelled with gold-tinged mahogany, the vestibule assures guests, past and present, that the inside of Outwood is a match for the outside. Once past the vestibule's glazed double doors, with their original glass and brass fittings, the central hall lies in wait. In stark contrast to the cloistered envelope of the vestibule, the central hall is suddenly vast and acts as a receptacle for natural light thanks to the glazed skylight. The light 8 B. Guinness Orchard, Liverpool's Legion of Honour, vol. 2, (published by author, 72 Bridge Street, 1893), and openness of the hall can be attributed to the wide three-flight staircase that snakes around the wall, allowing for a first floor cantilevered landing, in turn enabling the acid-etched skylight to have its intended effect. The sunflower pattern on the central hall wall derives from a major refurbishment that took place under the Heaps in 1905.
On the ground floor there is the study with fitted oak bookshelves and cabinets where both Halsall Segar and the Heaps would have written their daily correspondence. Next to this is the dining room in which a large sideboard fitted with original mirrors lengthens the space considerably. There is an oak fireplace surround adorned with neo-classical gaslight figureheads. A connecting door to the servants’ area gave domestic staff easy access to the kitchens when serving meals.
The morning room also boasts a fireplace of note and it can be dated to the Edwardian period. Used as the headmaster's office when Outwood was converted into a school in the 1930s, the morning room is airy with oak parquet flooring and a frieze with inbuilt ventilation. This ventilation system ensured that heat from the boiler, which was located in the basement, filtered through the rest of the house. Situated in the basement were the smoking and billiard rooms for evening respite, though few architectural traces of these rooms remain.
The largest of all the ground floor's offerings is the drawing room. Accessed through a double-sided door, it once housed an Aeolian pipe organ during the Heap tenure, in addition to providing plenty of space for chairs, there is a window screen with accompanying upholstered velvet seating and a fireplace-surround. Note the handmade copper light fixtures and copper bell handles used to summon domestic staff.
The higher one goes in Outwood House, the less impressive the interior architecture. This aesthetic decline is a case of both pragmatism and deliberate design. On one hand, it would have been very costly to furnish and design all the floors to the standard of the ground floor. On the other hand, the attic floor was built to house domestic staff, and so the inferior features of that area were a purposeful means of distinction. In the comparably cramped staircase and low doorways of the servants’ wing came the constant reminder of the domestic staff's lower status.
However, the quality of the first floor ensures that any architectural wane is a gradual one. The master and guest bedrooms on the first floor were constructed to a high standard, if not quite as high as the ground floor, and the rope motif plasterwork on the landing, added in 1905, is not without charm. The guest room, which would have also served interchangeably as a ladies dressing room, has particularly fine detail in the column between two sash windows overlooking the gardens. Here, decorative plates would have almost certainly been hung.
Architecturally preserved, Outwood today lacks the multitude of fine objects that would have filled the house during the Heap and Segar eras; ostentatious, almost cluttered, displays were customary for upper-middle-class Victorians.
The Corkhill & Job catalogue for the second auction, dated from 30th November to 3rd December 1931, when Joseph Heap was selling the ‘remaining portion of antiques and modern household appointments’, strongly suggests that Outwood was a treasure trove, brimming with rare and exotic items, exampled in the photographs of the Aeolian pipe organ in the Drawing Room, elsewhere in this book. In order to discover the source of such material wealth, one must turn to the business interests of both the Segar and Heap families.
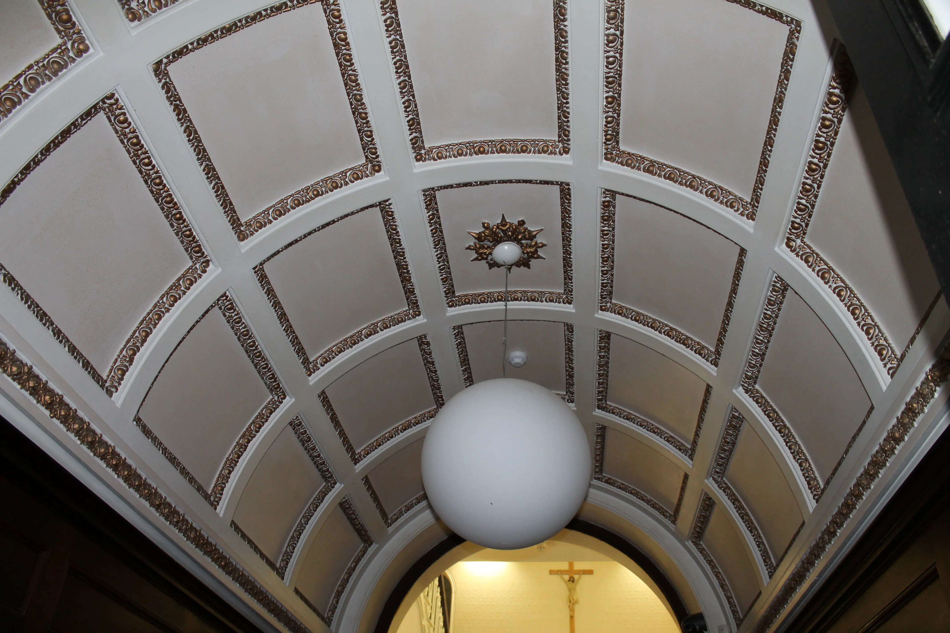
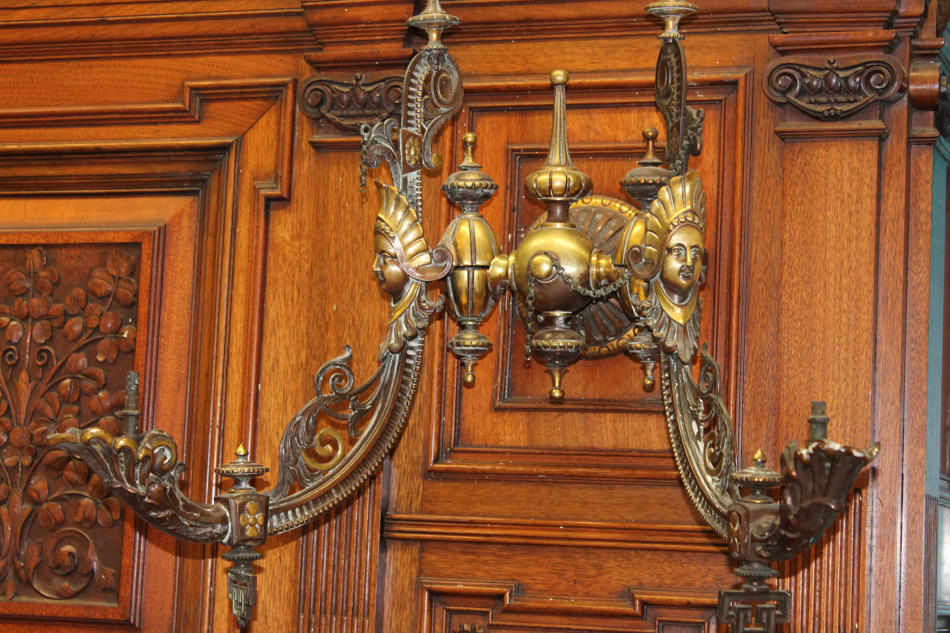
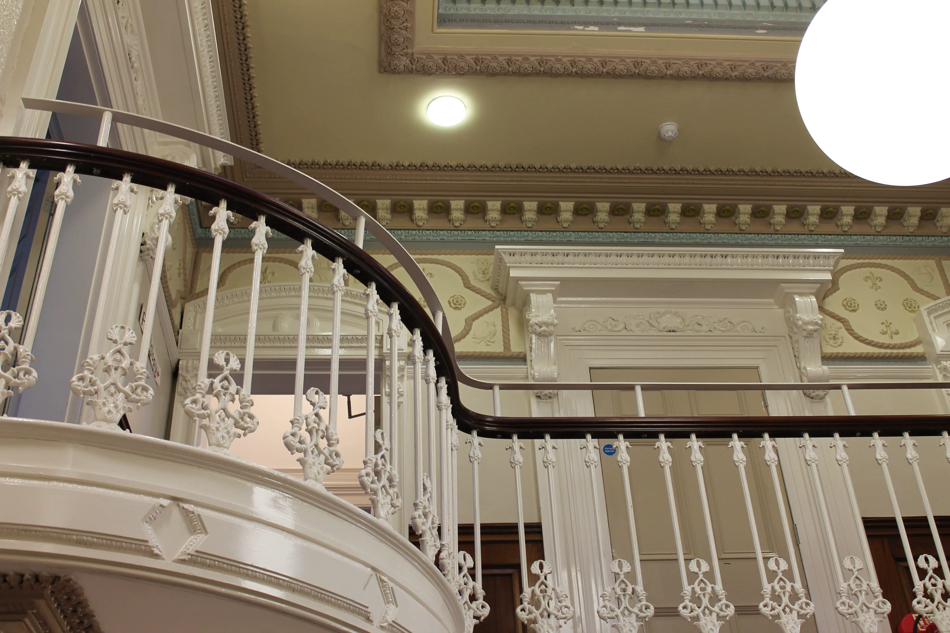
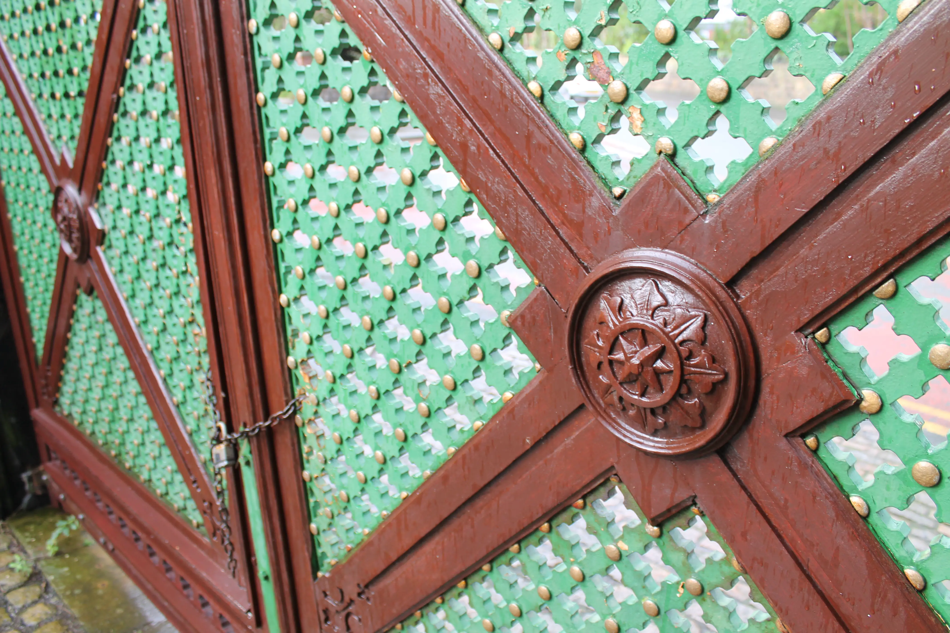
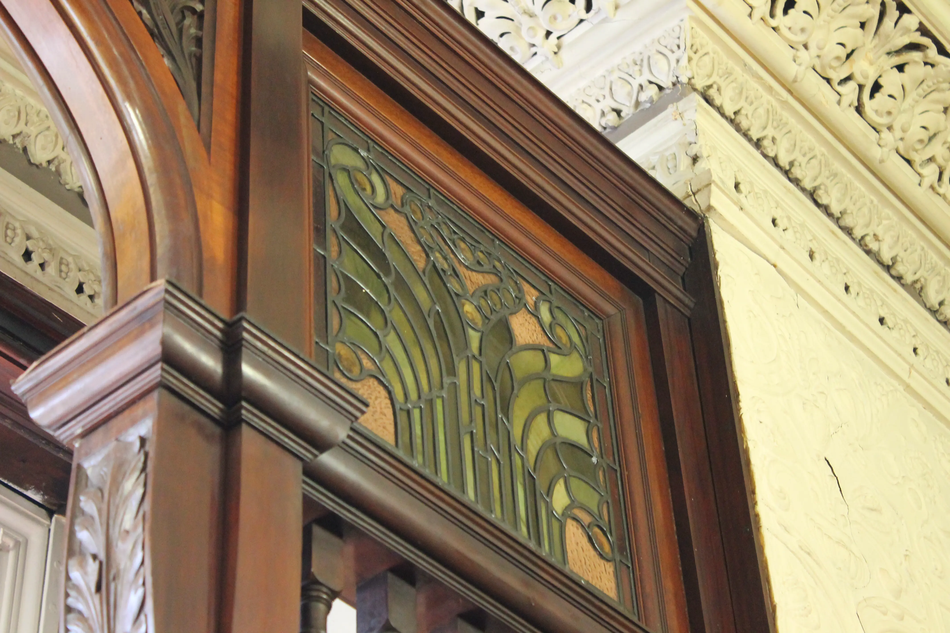
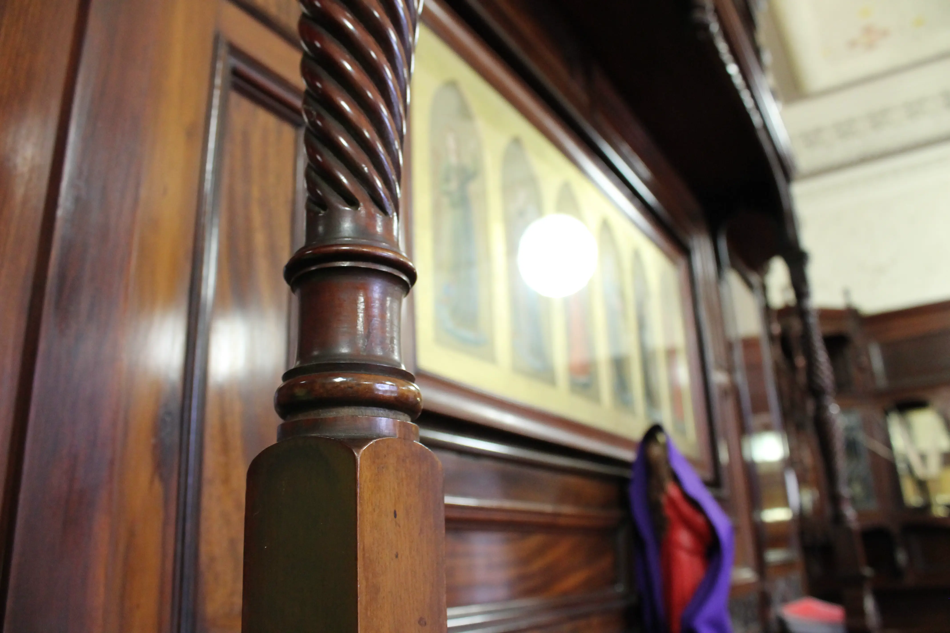
Virtual Tour
The Virtual Tour of Outwood House is a guided tour of the interior and exterior of the building.
